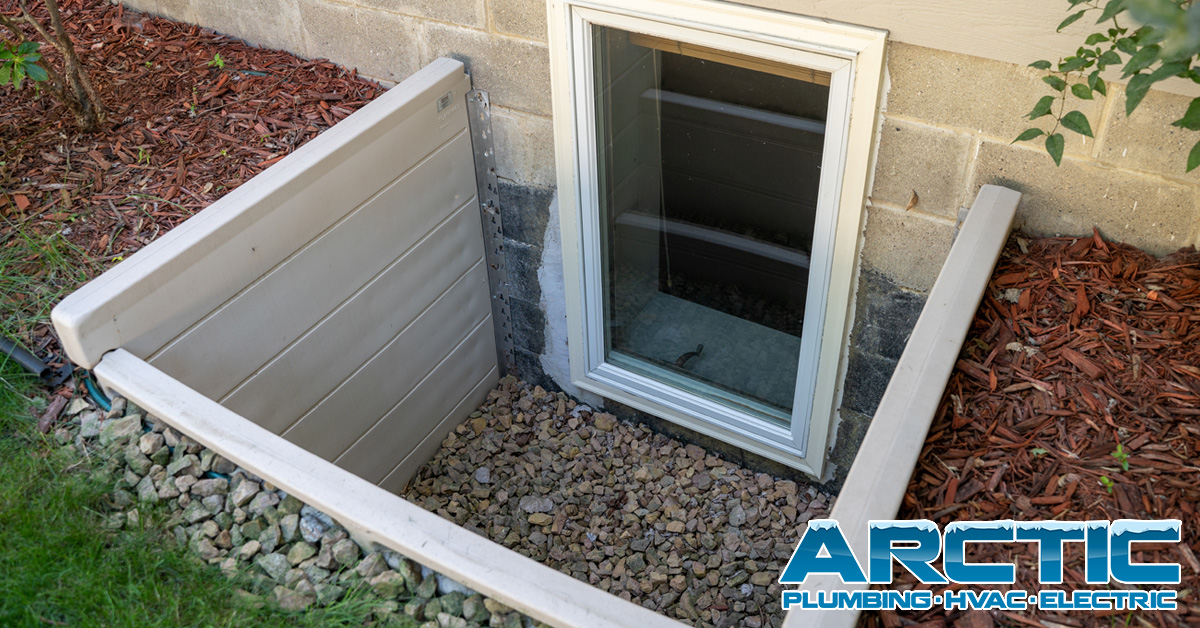 Consider basement egress systems if you want to utilize your household space to its fullest. You can create an extra bedroom, workout room, office, or room you can rent to a tenant. There are several construction codes to consider. Not only are they requirements, but the safety of the occupants needs to be top of mind.
Consider basement egress systems if you want to utilize your household space to its fullest. You can create an extra bedroom, workout room, office, or room you can rent to a tenant. There are several construction codes to consider. Not only are they requirements, but the safety of the occupants needs to be top of mind.
Regardless of the use, a safe exit in case of emergency is mandatory and in everyone’s best interest. Call 410 Same Day, and we’ll send out a professional technician to assess your needs and give you an estimate.
Systems Considerations
There are several reasons to have an basement egress system installed or enlarged. Although it may seem a bit daunting, the rewards can increase the value of your home and add extra room for your family’s enjoyment.
If you are a DIY person, you might be considering renting the basement or turning it into a rec room. In that case, check the current codes to ensure the improvements you’re going to tackle will pass an inspection.
Basement Egress Uses
Having your HVAC (heating, ventilation, and air conditioning) in your basement keeps your units out of the elements. Electrical conduits and plumbing are also often housed underneath the home. Installing a washer and dryer room is a natural choice if you have enough space.
Some Basic Codes for a Basement Bedroom
- The minimum ceiling height from the finished floor is 7.5 feet.
- There has to be a door for privacy. This can also serve as an egress.
- There should be a bed, room for a few end tables, and a closet. The closet isn’t set in stone, and there isn’t a square footage requirement.
- Must have adequate ventilation, electricity, and lighting.
- Must have an emergency exit which could be an egress window.
Section 1204.1 of the International Building Code requires a heating system that can maintain at least 68 degrees Fahrenheit three feet above the floor’s surface. If you’re planning on renting out the space, an air conditioner is always a plus in a potential tenant’s eyes. Having an entire door with stairs as the egress will increase the value because of its privacy.
Types of Windows for Basement Egress
Basement egress windows must provide easy accessibility from inside and outside. Suppose the window well is forty-four inches, or deeper. In that case, you must provide a ladder on the well so children, or anyone height-challenged, can easily escape. Depending on the window’s opening, be sure there is enough clearance. In addition, the window has to be easy to open from the inside without needing tools or a key.
Basement Egress Basics
Whether installing a basic egress window or going all out with a staircase and door, it’s one safety issue you can check off your list. Professional contractors, emergency medical personnel, and firefighters will have the access they need to help take care of you and your home.
Call 410 Same Day so we can address all your basement egress systems needs.
